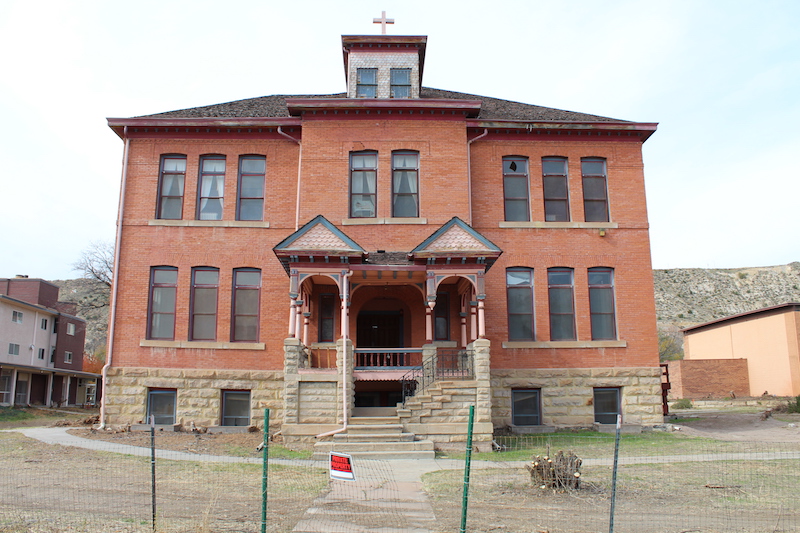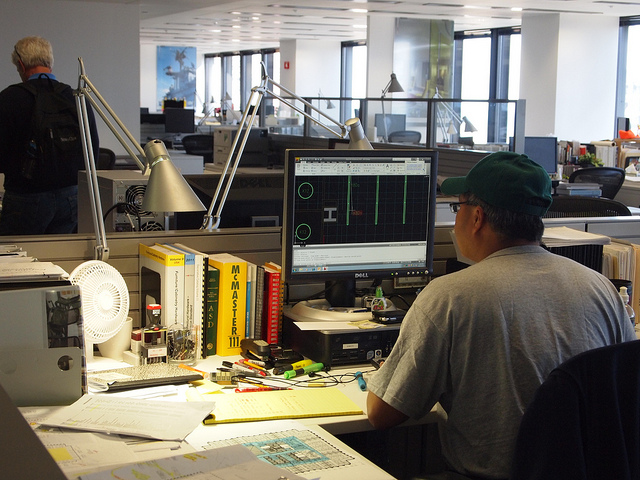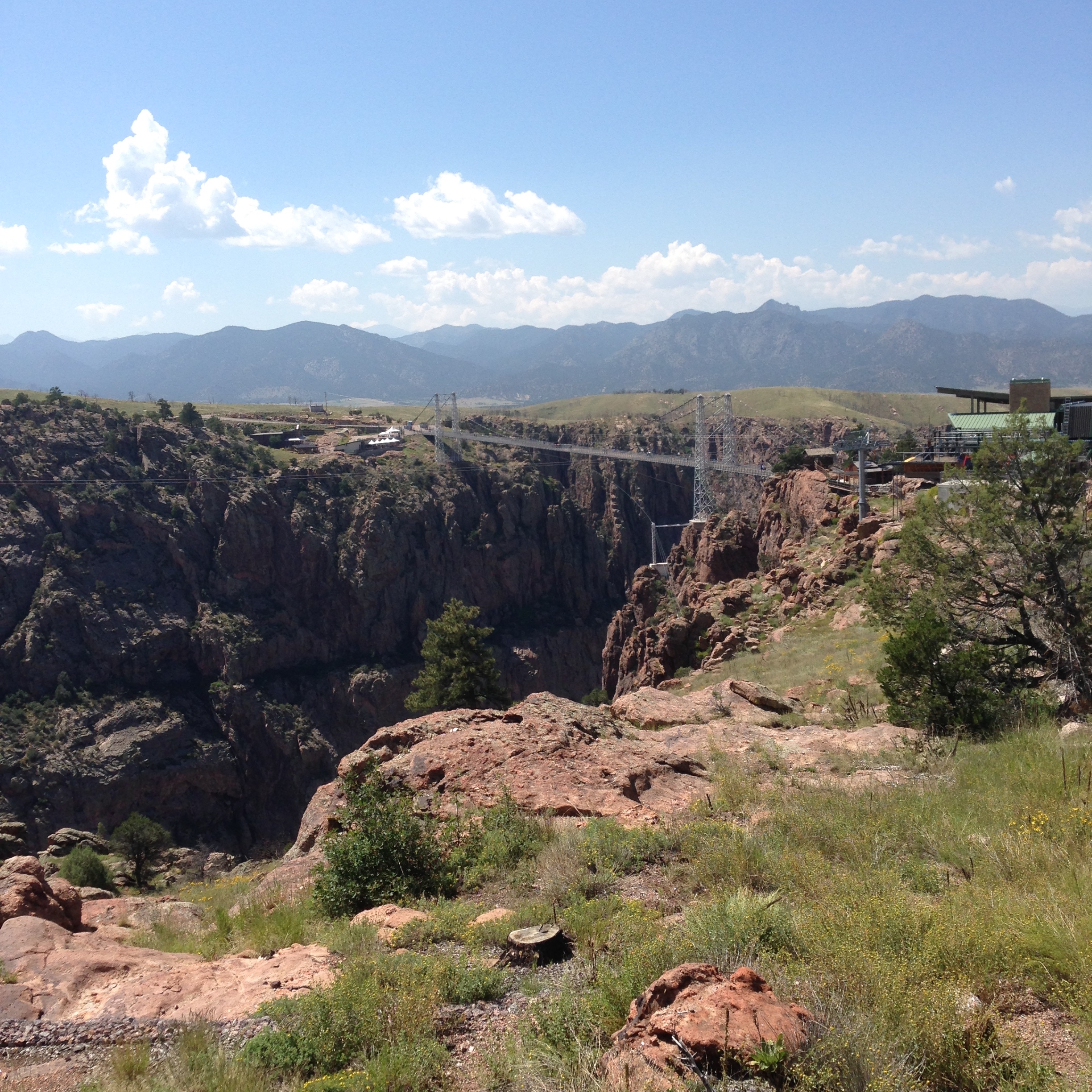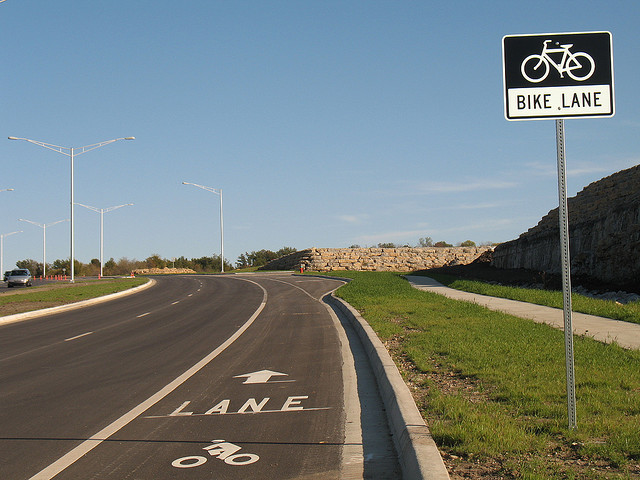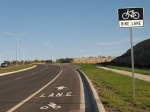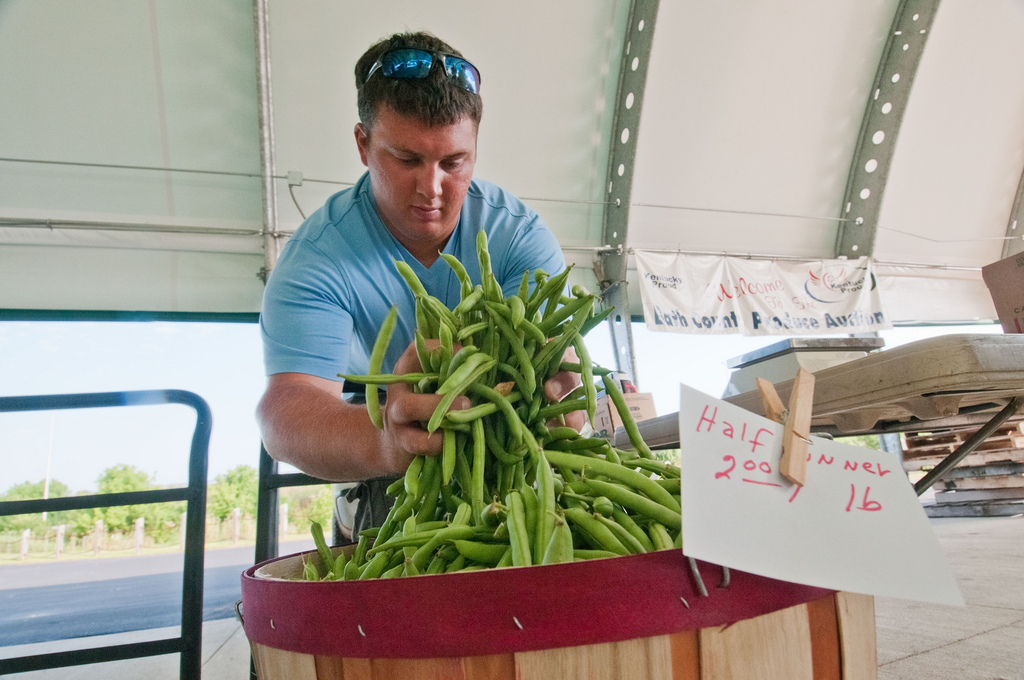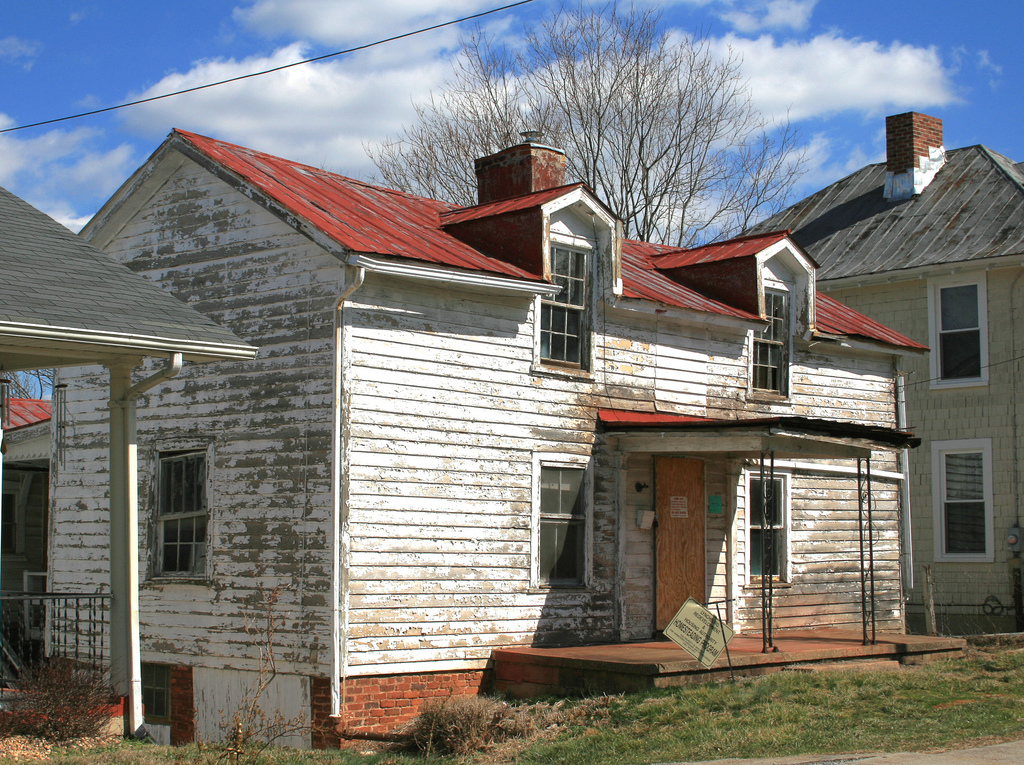Originally constructed in 1880 by the Colorado Collegiate Military Institute as a boarding school for boys and girls over the age of six, the institute ran into financial difficulties and the building and property reverted back to the Central Colorado Improvement Company in 1886. The Benedictine Sisters of Chicago, a Roman Catholic religious organization whose historic endeavor was the establishment of mission schools, bought the property in 1890 and it became a part of the St. Scholastica Academy, named after Scholastica, the twin sister of St. Benedict, upon whom the order was formed. Along with Cañon City, other religious boarding schools were established in Pueblo, Delta, Breckenridge, and Salida.
Around 1897, a fire brought the original structure to the ground, with the exception of the sandstone foundation. The current building was constructed on the existing foundation of the original building. A notable person who visited Colorado between 1902 and 1912, and who stayed in the East Building during her visits to Cañon City, was Sister Frances Xavier Cabrini (later known as Mother Cabrini) who, in 1946, was canonized as the first naturalized American Saint. While visiting, she slept in the small room with a balcony, on the second floor south side.
In 1896 the cornerstone of a privately-funded O’Reilly Memorial chapel was constructed north of the East Building. It was attached to the East Building via a wood-framed walkway from the north entry. When completed, the brick face of the East Building inside the walkway was painted white. The walkway and Chapel were both razed in 1979 and the white paint was removed from the brick in 1980.
The Mount St. Scholastica Academy continuously developed and occupied the campus until they were forced to close their doors in 2001 due to continuously falling enrollment. The Royal Gorge Academy, a behavior modification facility for teenaged boys and girls operated between 2006 and 2008 before closing. Since that time, the campus has been unoccupied and all buildings and grounds have fallen victim to neglect and vandalism. Many in our community have worked to preserve and protect this building in particular, applying for and receiving national historic preservation status because of its contribution to the city of Cañon City. We are working today to convert the vacant building into a series of apartments so that life will once again inhabit the campus.
 The 62-foot by 72-foot East Building is two stories with a raised basement and an attic story, creating four floors of useable space. The building has red brick walls and a locally quarried, rock-faced sandstone foundation. The hipped roof, covered with asphalt shingles, has a plain, box cornice with dentiling below. On each slope of the roof is a centrally located, small, hipped roof dormer faced with wooden fish-scale shingles. A white cross tops the east dormer. Aluminum decorative cresting tops all roof ridges. Three brick chimneys with corbelled caps pierce the roof—two on the north slope and one on the west. The east and west sides have central hipped roof projections, while the south side has a recessed central bay. An upper-story stringcourse encircles three sides of the building. Italianate influences are seen in the overhanging eaves: the tall, narrow windows; the arcaded porch; and the tower-like effect of the projecting bays with dormers.
The 62-foot by 72-foot East Building is two stories with a raised basement and an attic story, creating four floors of useable space. The building has red brick walls and a locally quarried, rock-faced sandstone foundation. The hipped roof, covered with asphalt shingles, has a plain, box cornice with dentiling below. On each slope of the roof is a centrally located, small, hipped roof dormer faced with wooden fish-scale shingles. A white cross tops the east dormer. Aluminum decorative cresting tops all roof ridges. Three brick chimneys with corbelled caps pierce the roof—two on the north slope and one on the west. The east and west sides have central hipped roof projections, while the south side has a recessed central bay. An upper-story stringcourse encircles three sides of the building. Italianate influences are seen in the overhanging eaves: the tall, narrow windows; the arcaded porch; and the tower-like effect of the projecting bays with dormers.
The windows have sandstone lug sills and are wood frame, double hung sash, one-over-one. The windows of the raised basement (or garden level) are straight-headed, while the first and second floor windows are segmentally arched, tall and narrow with a transom light. There is a pair of windows in each dormer and, with the exception of the west side, all the sashes contain a large pane of glass surrounded by smaller panes.
An elaborate Queen Anne porch marks the entrance to the east side of the building. This feature was not part of the original construction and was added to the building in 1900. An earlier, but unknown to this author, rendering of the east elevation depicts a full-façade porch rather than the porch that was constructed. Steps lead to a sandstone staircase with an ornamental metal railing that provides access to the raised porch. Turned colonettes resting on sandstone pillars support the porch roof with its bracketed cornice and two small pediments faced with fish-scale shingles. Lathe-turned balusters form a 25″ high balustrade that encircles the porch. From the platform of the porch, a round-arched opening flanked by narrow windows leads to a foyer and the double door entrance. These paneled wood doors with decorative hinges and door knobs are original. The elevated porch platform provides an open area below that allows light to enter the two basement windows. Above the porch are two windows. The fenestration pattern on each side of the projection is the same, a grouping of three windows above three windows. Originally, the eave and cornice trim along with the Queen Anne porch were painted white, or a light-color. Today, the wood trim, including the windows are richly painted with different colors more regularly identified with the Elizabethian aesthetic of the early 20th century.
A double sandstone staircase marks the entrance to the south side of the building. A semicircular arch springs from square piers with corbelled capitals and provides access to a foyer and the double leaf entrance of paneled wooden doors with transom. Above the arch are two rows of corbelling that form the wall of a small, inset second-story porch with its paired Tuscan column roof supports. There are two garden-level windows on each side of the staircase and a glazed and panel door beneath the staircase provides access to this lower level. On the west side of the recessed bay, there is a grouping of three windows above three windows. On the east side of the recessed bay are two sets of paired windows above two sets of paired windows.
 On the west side, the projecting bay contains three windows on the first floor with a window and a door (accessed via a metal fire escape) on the second story. On each side of the projection and on each floor, there are two widely spaced windows.
On the west side, the projecting bay contains three windows on the first floor with a window and a door (accessed via a metal fire escape) on the second story. On each side of the projection and on each floor, there are two widely spaced windows.
Wooden steps lead to a wooden porch and the centrally located entrance of the north side. A segmental arch frames the wood paneled double door sand transom. Above the entry, a small window pierces the wall of the second story. On each side of the small second story window are two sets of paired windows. This window pattern is repeated on the first story. At the garden level, there are three windows on one side of the wood porch and two on the other.
Special interior features include two rooms with pressed tin ceilings; a 1940s mural in the Theology room (Our Lady of Guadalupe); decorative paneled wooden doors with original glass; elaborate door casings with corner blocks; ornate brass hinges, doorknobs and keyhole plates; a carved pine stairway; and decorative cast iron radiators. There are many built-in wooden storage cabinets throughout the building. The rooms on the first and second floor have high ceilings.

