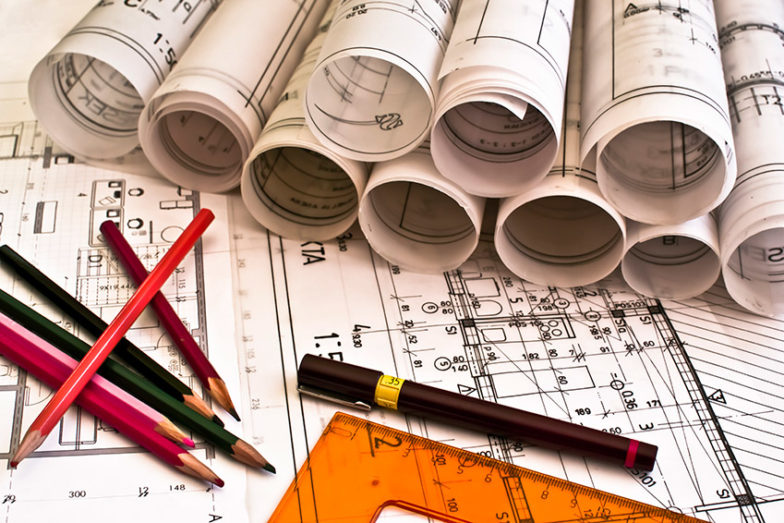Architectural Design and Construction Drawings
Scenario:
p3 receives an invitation to contract with an owner or developer to design and detail an architectural project.
p3 Response:
p3 responds by meeting with owner or developer to outline the scope of work and services needed to facilitate the architectural project.
p3 Deliverables:
- Written contract for all services, including consulting engineers
- Stands on behalf of the owner or developer for all regulatory and governmental boards required for project implementation and permitting
- Written project program
- Preliminary design drawings for approval and cost estimating
- Schematic design drawings for approval and cost estimating
- Construction drawings detailing all facets of the project required for construction
- Project specifications for contract documents
- Construction observation services
- Other potential p3 deliverables:
- Post-occupancy evaluation
- FFE coordination and logistics
- Energy conservation rating

